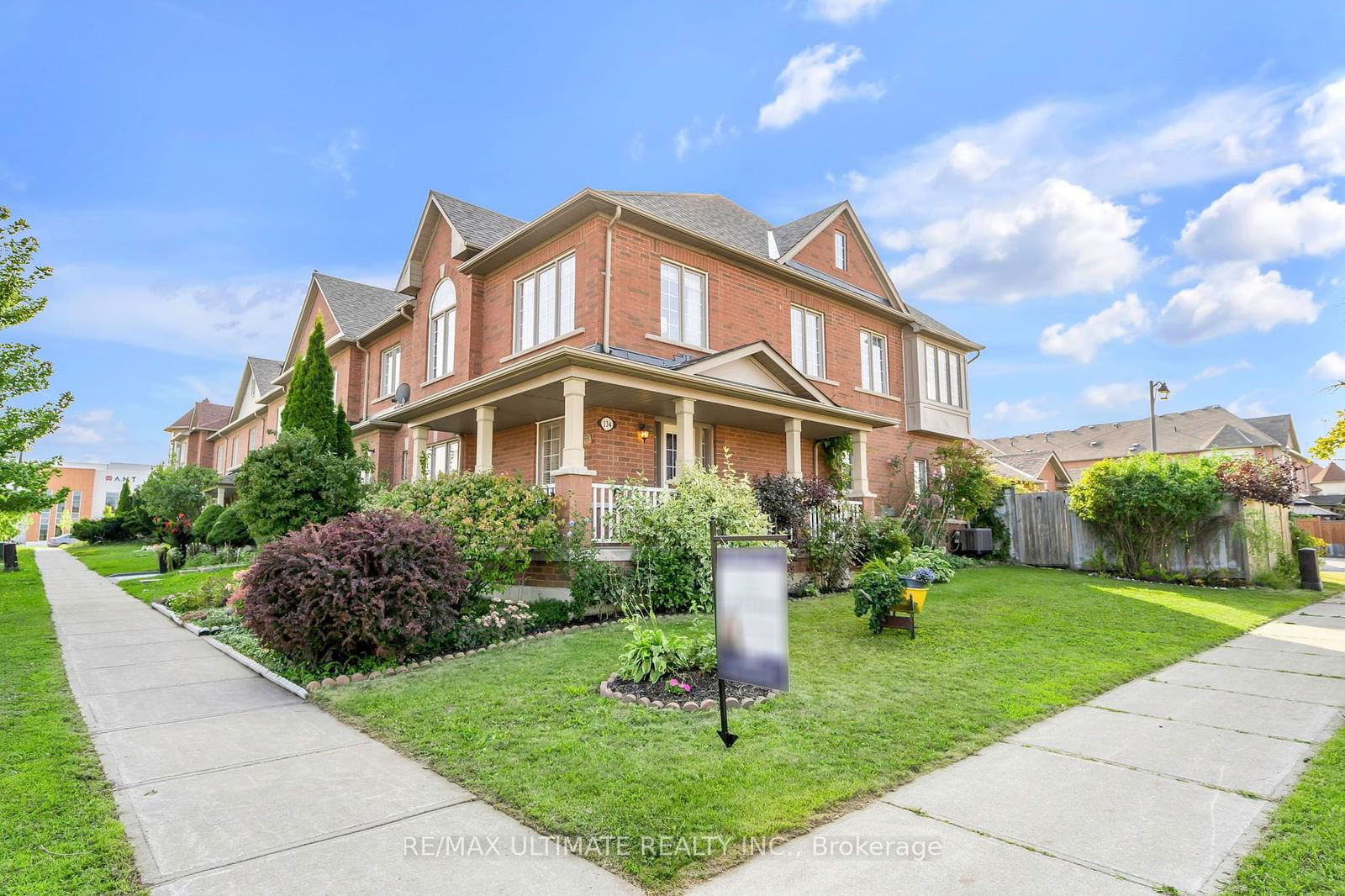$999,990
4+2-Bed
4-Bath
Listed on 8/15/24
Listed by RE/MAX ULTIMATE REALTY INC.
This home is the one you've been waiting for. True Pride Of Ownership w/Stunning Curb Appeal. This4+2 Bedroom + 4 Bathroom Freehold Townhome has been meticulously cared for and extensively improved! Cozy and Sun Filled. Finished Basement with 2 additional bedrooms with rough-ins ready for second kitchen add on. Functional layout on the main floor with quartz countertop kitchen counters. Hardwood floor throughout. Freshly Painted(23/24), Roof (2022) Staircase (2022), Gas Fireplace In Family Room, Large Open Concept Eat-In Kitchen With Plenty Of Counter Space. Spacious Bedrooms Including Oversized Primary With Gorgeous Ensuite Bath & W/I Closet. Large Detached Double Car Garage. Enjoy Summer Entertaining In Your Private Fully Fenced Backyard. This charming and cozy home sits on a large Premium Corner Lot Nestled between two parks in Family friendly neighbourhood that is just steps from Schools, Major Highways (401/407), Parks, Walking Trails, Libraries, Transit friendly and much more!
Kitchen Counter (2022), Main Bath (2022),Roof (2022), Staircase(2022), 2nd FL Flooring (2022), Basement (2013), Appliances (2022), A/C (2022), Paint (23/24)
E9256835
Att/Row/Twnhouse, 2-Storey
10+2
4+2
4
2
Detached
2
Central Air
Finished
Y
Brick
Forced Air
Y
$4,157.55 (2023)
97.51x44.03 (Feet) - irregular lot; see survey attached
